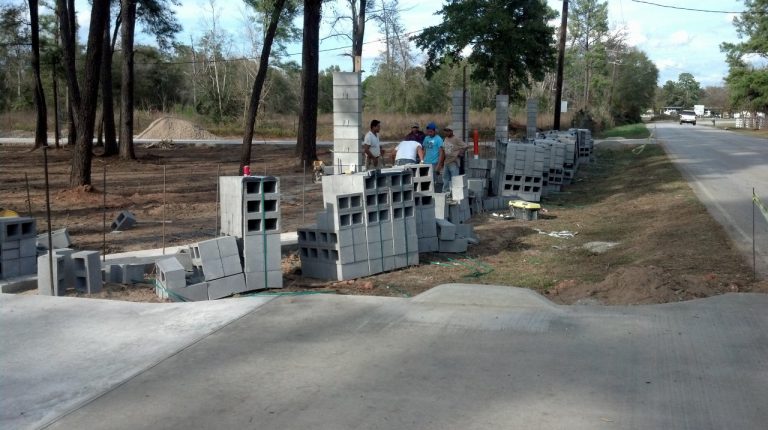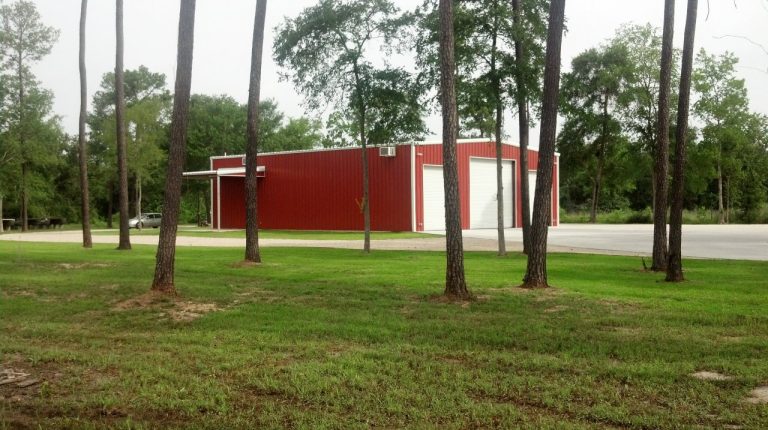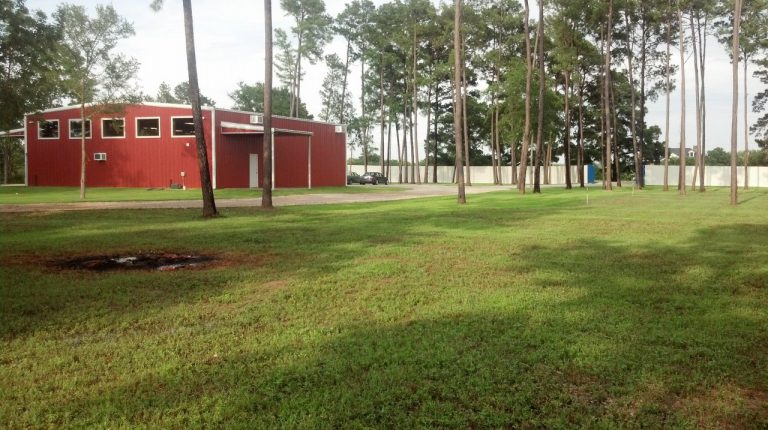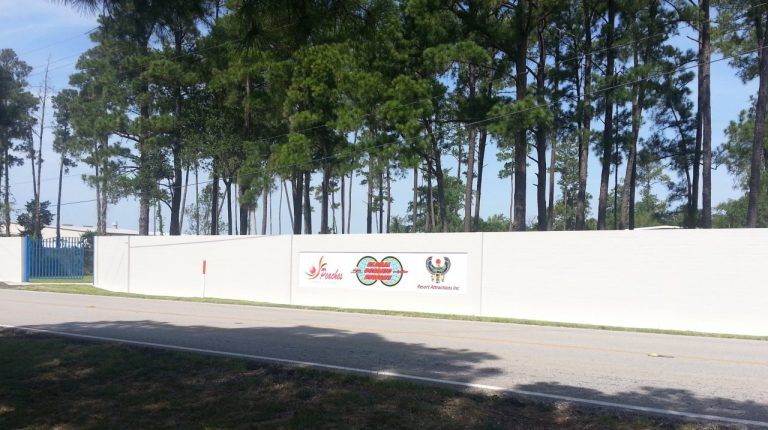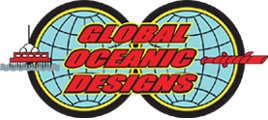Development Facility
Welcome to Global Oceanic Designs’ design, development, testing, training, marketing, and sales facility located in the piney woods of Willis, Texas. The site was chosen for its strategic location forty-five minutes from George Bush Intercontinental Airport and just fifty miles north of the offshore and energy capital of the United States, Houston, Texas. Located ninety miles from the Gulf of Mexico and only three miles to Lake Conroe, water access is convenient for use in testing.
There’s definitely more here than initially meets the eye.
It begins as one enters the facility through either of the two blue gates and observes the beautifully landscaped grounds and their reflection of a deep respect for the environment.
Nestled among towering pines, front-left, will be the three story, twelve-thousand square foot, glass and steel office building that will house Global’s corporate offices including the engineering department, marketing department, design technicians.
Standing center front on the property and just back of the first, blue-gate to blue-gate, horseshoe driveway, is the red and white metal showcase building. The first of three similar-looking metal buildings to come, its ordinary outward appearance belies its contents. As you bypass the three big bay doors on the front and enter either side door near the back of the building, the state-of-the-art interior is readily evident. When multiple big screen television located on South wall is not being used to display dynamic marketing presentations, they also serve as an electronic window to the facility grounds outside of the building. Stylish and tasteful artwork also adorns the walls.
Along the back wall one will find the presentation room and the circular stairway that leads to the well-appointed sales loft. As one looks down from the sales loft, Crystal Quest IV dominates the showroom floor. Surrounding it are sophisticated models that demonstrate upcoming Global Oceanic Designs’ products and concepts.
Behind the showcase building on the right side of the property sits the first of two cottages that house the offices for the site supervisors. One will also notice the one of the two well houses separated by parking areas, which is also built to provide additional storage area.
On the other side of the property and a little further back, one will cross the second horseshoe driveway and see the site reserved for Global’s sophisticated training and testing pool. Magnificent in stature, it will measure six-hundred feet long, forty-feet wide and sixteen feet deep and runs down the left side of the property. The “T” shape provides a short vertical component to give pool access to the interior of the support facility. The long section of this pool can also be utilized as a sophisticated wave tank.
Inside this building, one will find a wide variety of submersible prototypes including habitat models and even full-size submarines. Each can be easily lowered into the pool for testing, demonstration and training purposes as required.
A bit further back, towards the back right corner and running lengthways closer to the right side of the property will be the ten-thousand square foot, red and white metal fabrication building. Inside one will discover separate areas for the crafting of wood, metal and acrylic specialty items along with all of the necessary equipment and a well-equipped machine shop.
When Global Oceanic Designs’ five-acre, commercial real estate development project is completed, this unique facility will feature a product showcase complex with executive and sales offices, a state-of-the-art freshwater testing/training tank and building complex, and a 21st century fabrication complex for producing Global’s innovative designs.
The unique features of this innovative facility combine to offer an all-inclusive experience for Global’s international clients.





























